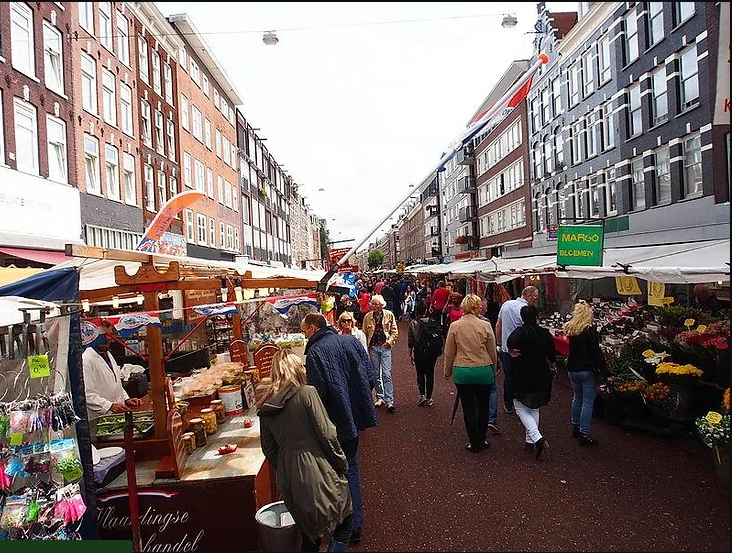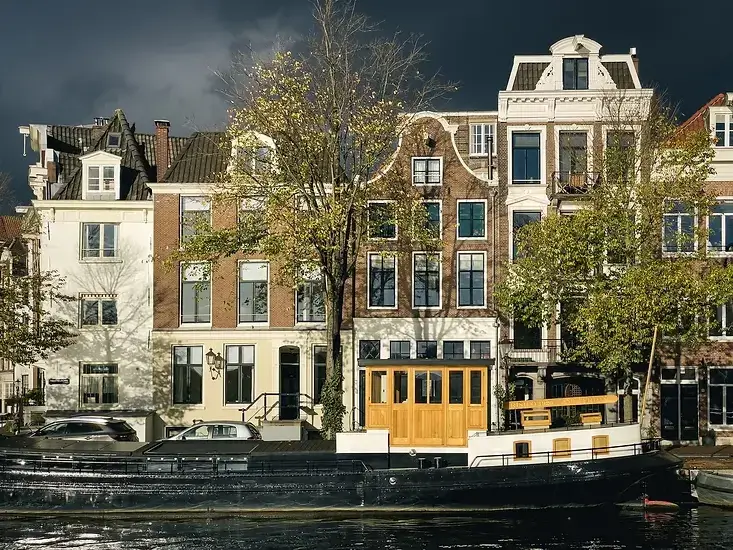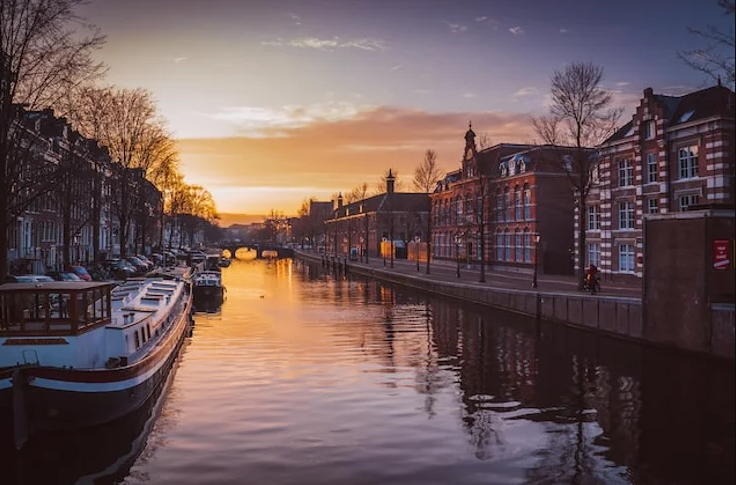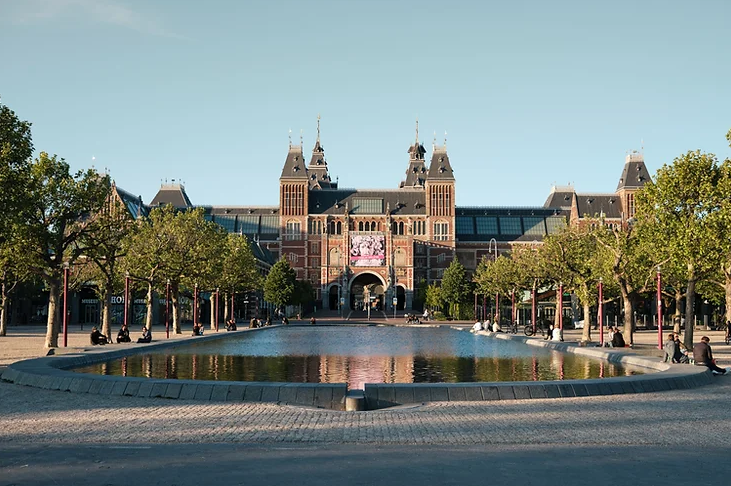
If you’ve ever walked the charming streets of Amsterdam’s city center, you’ve noticed something interesting about the houses. They appear slightly crooked, leaning forward with a unique charm. But what’s the story behind this architectural quirk that makes Amsterdam’s houses lean? In this in-depth exploration, we explore the fascinating history and reasons behind Amsterdam’s crooked houses.
Why are houses in Amsterdam leaning forward?
Many of these buildings have hooks at the top, and this intentional forward tilt allowed for easier hoisting of goods into the upper floors. The hooks were used for lifting furniture and other items using a pulley system. The forward lean prevented items from hitting and potentially damaging the facade of the building during the lifting process.
There are interesting theories, and one of the most plausible revolves around the value of land in Amsterdam. The city has always been in high demand, and as the population grew, land prices rose. Property taxes were determined by the length of canal frontage, forcing homeowners to find creative solutions.
Why are Amsterdam houses crooked?
Some more reasons of includes:
1. The Quality Of Wooden Poles:
Amsterdam was built on wooden piles on soft and marshy ground, which is not the most stable foundation. To combat instability, builders used wooden piles to support the structure. However, over time, wood piles can sink or shift, causing buildings to bow or tilt. This trend is particularly noticeable in old canal houses.
2. Renovating One Of The Houses In A Row:
When tightly packed buildings in a row of houses are renovated or shifted, it can upset the delicate balance between them. This disruption could result in the prominent crooked rows of Amsterdam canal houses.

3. Rotting Of The Wooden Poles:
The water level in Amsterdam is controlled by a government agency. When this agency lowers the water level, the wooden piles are exposed to oxygen, leading to rotting. This decay affects the foundation, causing the entire house to lean to one side.
4. Adding Extra Floors On Top:
In some neighborhoods, like Jordaan, adding extra floors to houses can increase their weight beyond the original builders’ calculations. This added weight can cause the buildings to sink unevenly into the ground, resulting in a crooked façade.
5. Engineering Marvels of Dutch Architecture:
While some attribute the crookedness of Amsterdam’s houses to poor soil quality and deteriorating wooden beams, it’s essential to acknowledge the expertise of Dutch engineers. Majorly, the Dutch history consists of innovative water-related construction, and if structural issues posed a threat, these engineers would likely have found solutions to preserve these iconic buildings.

History Of Amsterdam’s Crooked Houses:
How Safe are Amsterdam’s crokked houses? Here is the history behind it: Amsterdam, a city with a history dating back to the 12th century, has witnessed a remarkable evolution in its architectural landscape. The iconic canals, which began to take shape in the 13th century, played a pivotal role in the city’s growth. Initially, houses along these canals were modest wooden structures, but a spate of devastating fires in the city center during the 15th century led to a pivotal change in construction materials—bricks.
The 15th century marked the birth of what we now recognize as the quintessential Amsterdam house. These narrow, towering structures with grand facades became increasingly popular, especially during the Dutch Golden Age. They were often owned by affluent merchants and businessmen who saw the value in living along the picturesque canals, such as Herengracht, Prinsengracht, and Keizersgracht.
More Intresting Facts And Features Of Amsterdam Houses:
Beyond their distinctive lean, Amsterdam’s houses boast several other intresting features:
1. Oversized Windows:
A striking characteristic of these houses is their remarkably large windows. These windows not only provide an abundance of natural light but also serve a practical purpose. In a city where land is at a premium, larger windows made the structures lighter, easing construction on the city’s relatively unstable ground.
2. Wooden BLinds And Red Shutters:
Many of these historic houses are decorated with wooden shutters or shutters on their exteriors. This architectural choice dates back to the Middle Ages when a building was taxed based on the amount of windows. To reduce these taxes, residents installed wooden shutters, temporarily closing the windows. However, the large amount of windows on the buildings shows that the owner is rich and wealthy. This is why at the historic houses located surrounding the canals you often find houses with windows being split up into many smaller ones. It was a way to show off wealth and fortune.
3. Towering Hooks:
A common sight on historic houses in Amsterdam is a beam extending from the roofline, often equipped with a hook. This architectural feature played an important role in moving furniture into the upper floors of these tall, narrow structures. Even today, you can see locals using these hooks to hoist furniture, a testament to the enduring practicality of this design.
4. Fake Roof:
Many 16th and 17th-century Amsterdam houses have facades that create an optical illusion. These facades make the buildings appear taller and grander than they actually are. The illusion of larger houses may have been a status symbol for the wealthy residents of that era.
Amsterdam’s architectural quirks don’t stop at leaning houses. Here are some additional fascinating tidbits:
5. Metal Staples:
For fans of historic buildings, a closer inspection may reveal metal staples. These staples, about 15-20 cm tall on the exterior, provide structural support, especially in older buildings of the 16th and 17th centuries.
6. The Narrowest House:
Amsterdam boasts the narrowest house in the city, with a facade measuring just over 2 meters and a depth of 5 meters. Despite its impractical dimensions, this two-story house located at Oude Hoogstraat 22, Singel 7, and Kloveniersburgwal 26. has become a charming tea shop known as “Het Kleinste Huis.”
7. Dancing Houses:
Some locals playfully refer to Amsterdam’s leaning houses as “Dancing Houses.” This captures the lively spirit of the city and its constant movement, with the soil beneath these structures shifting over time.
Conclusions:
Amsterdam’s crooked houses, leaning facades, and narrow canal houses tell a story that spans centuries. Despite their quirks and mysteries, these houses remain an integral part of the city’s identity, standing as a testament to its rich history and innovative architectural solutions. As you stroll through the charming streets of Amsterdam, take a moment to appreciate these architectural wonders and the stories they hold within their tilted walls. Amsterdam’s crooked houses are not just buildings; they are living pieces of history, waiting for curious travelers to uncover their secrets.














Leave a Reply